
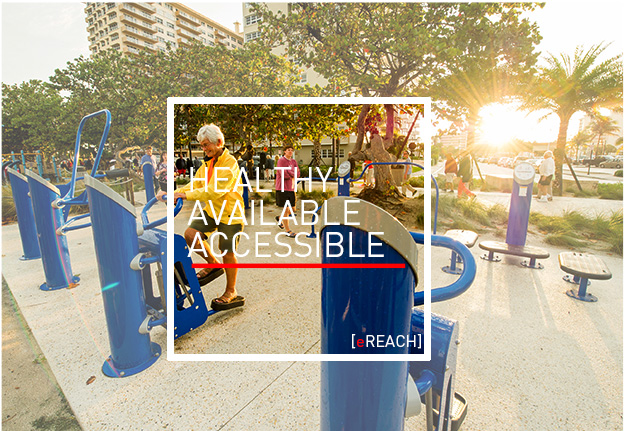
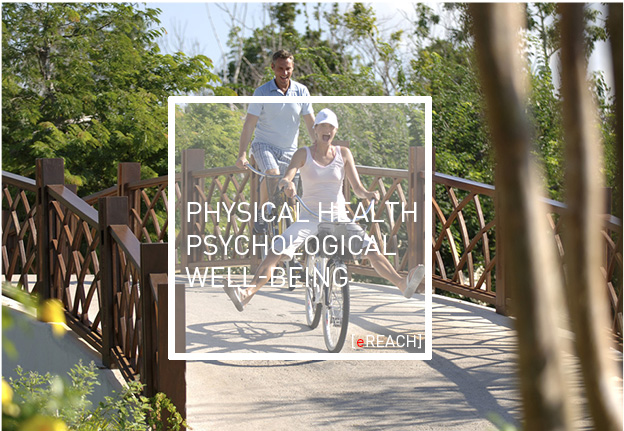

Everyone agrees that eating nutritious foods, exercising regularly and effectively coping with stress is beneficial to the body and mind. But pause to consider that links between the health of our global population and health of the environment are also undeniable. In the United States, life expectancy has increased by approximately 40 years since 1900. Only seven of those years can be attributed to improvements in disease care while the rest are the result of improved prevention efforts (such as immunizations) and improved environmental conditions.
By definition, the environment includes all that is external to us as individuals – the air we breathe, the water we drink and use, the land and built structures that surround us – in essence, all natural and human-formed conditions. Simply put, the way we design and build our communities also affects our physical and mental health.
Supporting this theory is a recent report by the U.S. Department of Health and Human Services that describes a healthy community as one that continuously creates and improves both its physical and social environments by helping people support one another in all aspects of daily life. We can therefore conclude that design plays a pivotal role in creating and fostering quality of life where people can live, work, worship, learn and play and are free to make choices amid a variety of healthy, available, accessible and affordable options.
We have seen first-hand the profound influence environment can have on public-health, as noted in some of our healing gardens and hospital work. We know and understand how comfort, natural light, clear circulation patterns, views to the outside, access to well-conceived landscapes and a relaxing atmosphere promotes patient healing. In parallel, people who live near parks and public open space tend to be more physically active. Related studies confirm that older urban residents live longer if they have places to walk, tree-lined streets and access to parks.
Lifestyle-based design integrates health strategies into housing, urban development, land use, transportation, industry, recreation and food source/agriculture decisions. These decisions in turn influence neighborhood configuration, housing design, parks, location of stores and schools and residual factors such as traffic density and air/water quality. For today and for the future, health must be an explicit component of planning.
Decisions about development density, mix of uses, architectural massing, access to food sources and physical connectivity affect peoples’ physical health and psychological well-being. In well-designed communities, the overall social fabric is strengthened by connecting people to means of livelihood, education, recreation, culture and other resources. Integrated natural areas can further bolster a sense of community by drawing people together and enhancing social connections.
At EDSA, we continue to refine the definition of healthy lifestyle as related to ‘next’ practices in our planning and design work. We view very assignment as an opportunity to combine past experience with today’s leading applications in the creation of healthy and sustainable living environments. For more information please contact us directly at info@edsaplan.com.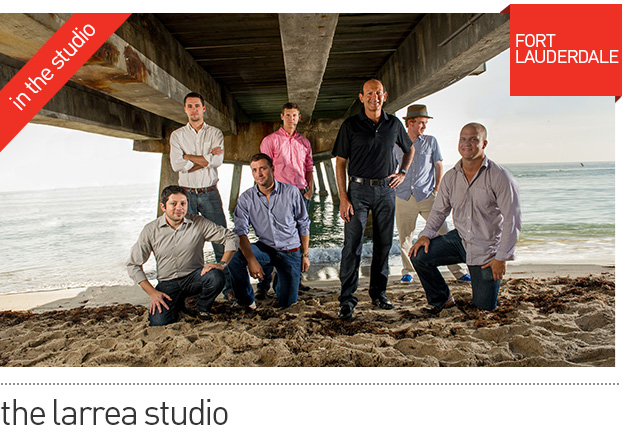
The Larrea Studio places priority on pre-charrette planning and research when approaching a new assignment. With the site’s potential at the foreground, their high level brainstorming results in a preliminary vision that addresses development opportunities, supports market and cultural trends, and remains sympathetic to the client’s goal. It’s a forum in which they rebound notions, listen, participate and think about what the project could become.
This effective method has facilitated their continued collaboration with hotel developers, specifically in emerging Latin American markets. The tight knit team is currently involved in AM Resorts’ Dreams and the introduction of their Breathless brand, as well as the new Hyatt Andaz, only the third property of its kind for Hyatt. Geared toward a younger demographic, the Larrea design team can realistically
position themselves as the intended guest and design effectively for this barefoot luxury market.
Influenced by the regions in which they work, this culturally-diverse studio possesses a spirit of unity that is about creating holistic, artistic designs that connect to the vibrant end-users for which they are developed. These same characteristics permeate their daily actions; forming friendships and a deep professional respect for one another.
For more information on the Larrea Studio visit http://www.edsaplan.com/en/Team/Studios/Larrea
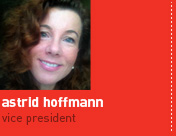
Astrid's style is dynamic and unconventional. She enjoys designing spaces that afford discovery – an unexpected view, a hidden courtyard, an interesting angle. Yet it’s her organization of big picture concepts that allow for a seamless flow of spaces – making her designs feel genuine and interpretive. Under the mentorship of Dave Armbruster, Astrid adopted his passion for walking the site and truly exploring the land, feeling its contours and experiencing first hand its views and expression. Her Chilean, German and Italian roots continue to influence her desire to carefully weave culture into her designs as well as creating healthy environments where people can interact with their surrounds. Astrid is a member of the Jaguan Studio. She is committed to her craft and also devoted to her community, participating in volunteer initiatives that benefit various South Florida organizations. Astrid obtained her Master’s in Landscape Architecture from the University of Illinois. |
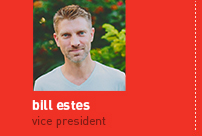
Bill Estes, a member of the Smith Studio, became the first LEED Accredited Professional at EDSA in 2005 and remains a leader and resource on sustainable design and green practices. An avid percussionist, he views music as a form of self-expression where composition is just as much about performing as the experience. His design approach is rooted in this artful practice giving expression to communities and always believing that practice and consistency can improve your craft. An adventurous Spirit, Bill is inspired by discovery, continually immersing himself in new things, places, experiences and points of view. His ability to relate with clients has taken him all over the world – impacting regions by encouraging open engagement and reaching beyond what he previously felt were limitations. Bill earned his Bachelors of Landscape Architecture at the University of Kentucky. When not designing, he competes as a triathlete, demonstrating his disciplined and hardworking nature. |
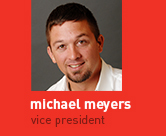
Michael received his Bachelor’s in Landscape Architecture from Michigan State University after serving in the US Army Infantry where he learned the importance of teamwork, discipline and pride. He joined the firm in 2000 and had the distinct privilege of participating on several workshops with the late Ed Stone. He honors Ed’s vision by placing emphasis on the overall flow and operational needs of a site as well as preserving the land in its purest state. By fully understanding how a site functions, Michael’s designs are clean, contemporary and implementable. His career highlight was an assignment in Tahiti where he was drawn to the people and their ability to live off the land, keep things simple and remain driven by purpose and utility. A member of the Dugan Studio, Michael enjoys working on projects where cultural values are held in high esteem and the incorporation of new materials seamlessly blends with the history and tradition of the region. |
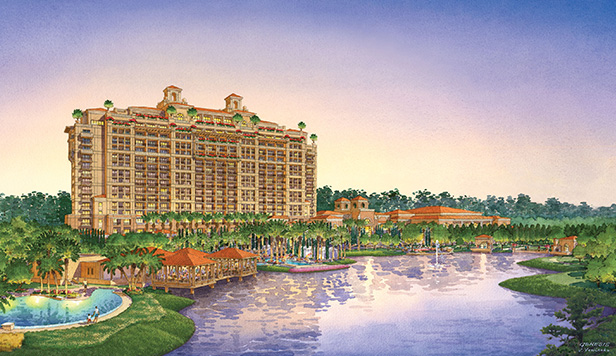
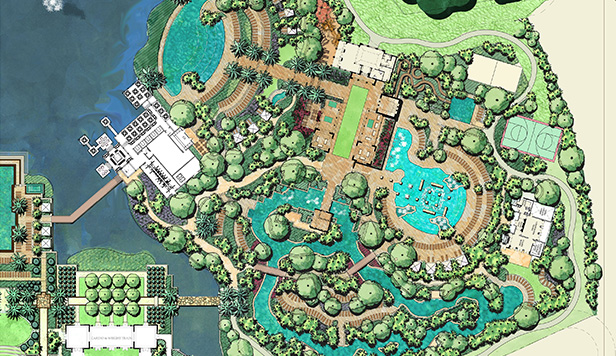
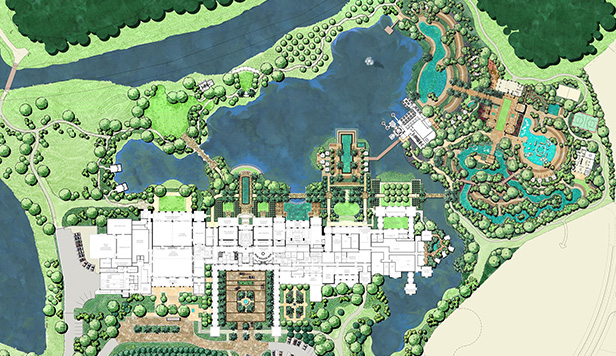

The Orlando tourism market is comprised of two major segments – family leisure and business travel. In light of this demand, the new $360 million, 444-room Four Seasons Resort Orlando at Walt Disney World Resort will cater to both.
Scheduled to open its doors July 2014, this best-in-class global destination is a joint venture between Four Seasons Hotels and Resorts, New York-based real estate and development management company Silverstein Properties and Dune Real Estate Partners, a New York real estate private equity fund. The Mexico City-based Grupo Financiero Inbursa, one of the largest banks in Mexico, has agreed to provide $190 million in construction financing for the project.
Nestled within Disney’s new Golden Oak Resort Community, the Four Seasons Resort Orlando is the first five-star branded hotel inside the Walt Disney World complex and will become the largest destination resort for Four Seasons. Set around a feature lake and adjacent wetlands, the resort includes 38,000 square feet of meeting space, a rooftop restaurant that affords views to the Magic Kingdom and Epcot fireworks shows, 19,000 square foot spa with 18 treatment rooms, fitness center, adult pool with infinity edge, wedding pavilion, business center, multiple outdoor function areas and a large amenity island.
The amenity island, located across a canal, disembarks from the formal Mediterranean gardens surrounding the hotel to a more natural Florida experience. The amenity island features a lakeside bar and grill, family pool with dive-in movie theater, lazy river, kids’ water activity pool with a fountain show, Kids For All Seasons club with playground, and a teens club with its own pool, basketball and volleyball courts. In addition, the project will also include 130 branded Four Seasons Residences. The development will encompass the existing Tom Fazio-designed Osprey Ridge 18-hole championship golf course, which will be renovated and subsequently managed by Four Seasons.
Differing from the traditional Disney model, there is no theme for the hotel but rather the design has been created to fit within the natural environment with a soothing color palette inspired by the surrounding landscape. With its references to European styles, the property celebrates the timelessness of Old Florida architecture while being attuned to contemporary resort living. The main hotel tower and function spaces have been sited to take advantage of views over the on-site lake, lushly landscaped grounds, golf course and adjacent wetlands. The Mizner-inspired architectural design, a style also known as Florida Revival, features terracotta tiled rooftops, square towers, and arched windows. Terraces with classical balustrades overlook the golf course and the gardens are planted with mature oak trees, palms and pillars of cypress. Characteristic design features include loggias, colonnades, columns and arches, grand sweeping stairways and decorative metal work.
EDSA provided master planning, detail design and onsite construction observation services for all resort areas.
http://www.edsaplan.com/en/Portfolio/Four-Seasons-Resort-Orlando-at-Walt-Disney-World

By the year 2020, nine out of ten Florida residents will live in urban areas. With such vast growth, Orlando city leaders are taking action toward Florida’s future for healthy, green and attractive urban forests. Developed during the past year, the GreenWorks project is addressing the way garbage is collected, how close people live to parks, how much they pay for water and the amount of shade in their neighborhoods.
One initiative in particular entails the planting of one tree for every Orlando resident. Not only will this provide for a greater sense of carbon dioxide absorption, the resulting shade from tree canopies will reduce air conditioning consumption and provide for street beautification that ultimately increases property values, calms traffic and offers pedestrian buffers from vehicles.
Orlando wants to change how residents live and interact with the natural world around by making the city one of the most environmentally-friendly, economically and socially vibrant communities in the nation.
St. Kitts is a destination for people who want to experience the true flavor of the islands. A bucket list worthy experience, Mount Liamuiga, which translates as fertile land, is a true authentic rainforest hike. With steep, narrow trails, the lush jungle is filled with exotic trees, fallen logs, giant boulders, exotic plants and dripping water. The 2,800 foot climb to the top results in an unparalleled vantage point and amazing views into the crater and the stunning expanses of the Eastern Caribbean. You’ll need to snap your pictures quickly at Devil's Tooth, the tallest point, as the clouds continuously roll in and out engulfing the peak in a white haze. Keep in mind the five hour trek is not just an educational hike, it is a rigorous climb with the thick and lush rainforest surrounding you every step of the way. Happy trails.

EDSA’s mission is to truly be strategic partners for our clients—with a unique complement of creativity and market knowledge. As part of our continued commitment, the following team members are joining the leadership ranks:
Edwin M. Linquist (Orlando) was promoted to Principal. Ryan C. Clifton (Baltimore), Marc A. Hall (Fort Lauderdale), Pablo S. Massari (Fort Lauderdale), Jeff Suiter (Fort Lauderdale), and Li Xiang (Fort Lauderdale) were promoted to Associate Principal. Jill L. Martinez (Marketing) was promoted to Executive Vice President.
Additionally in Fort Lauderdale, Bill Estes was promoted to Vice President. Ryota Iwai was promoted to the level of Senior Associate and Caleb Rothenberger was promoted to Associate. These individuals were acknowledged for their excellent work ethic, mentoring younger staff and representing EDSA’s strong commitment to our clients.
All of the individuals promoted have shown great initiative and design foresight in their roles and are recognized for the positive impact and value they bring to the firm.









